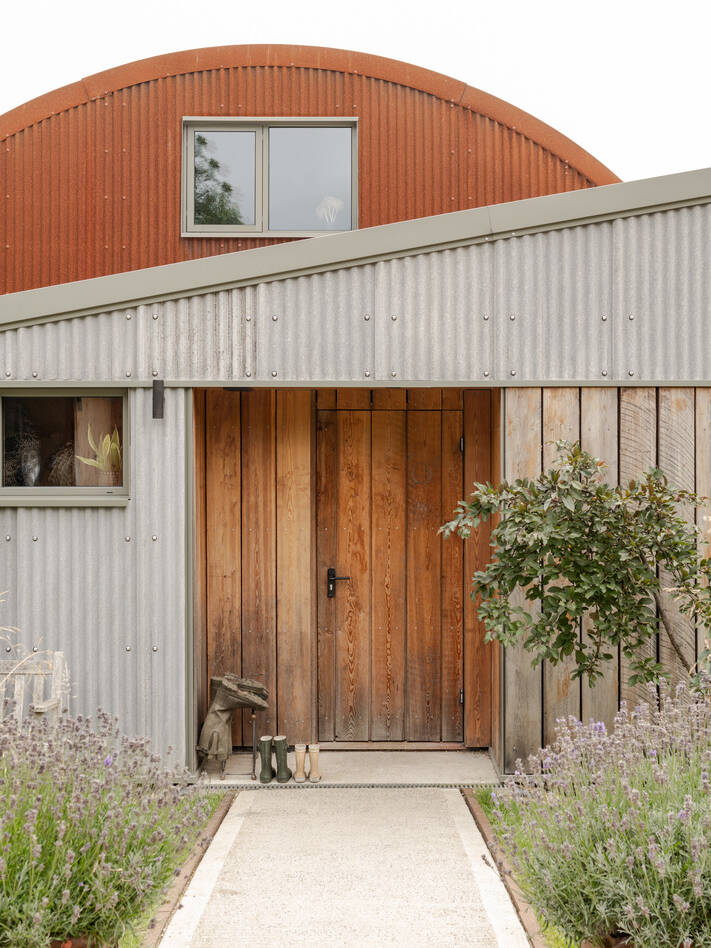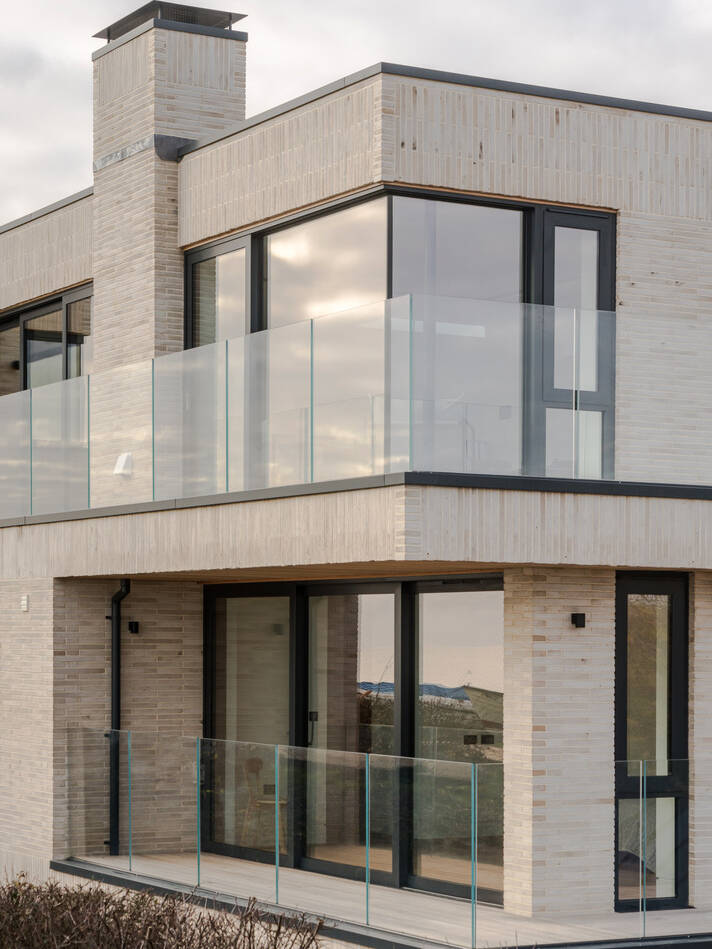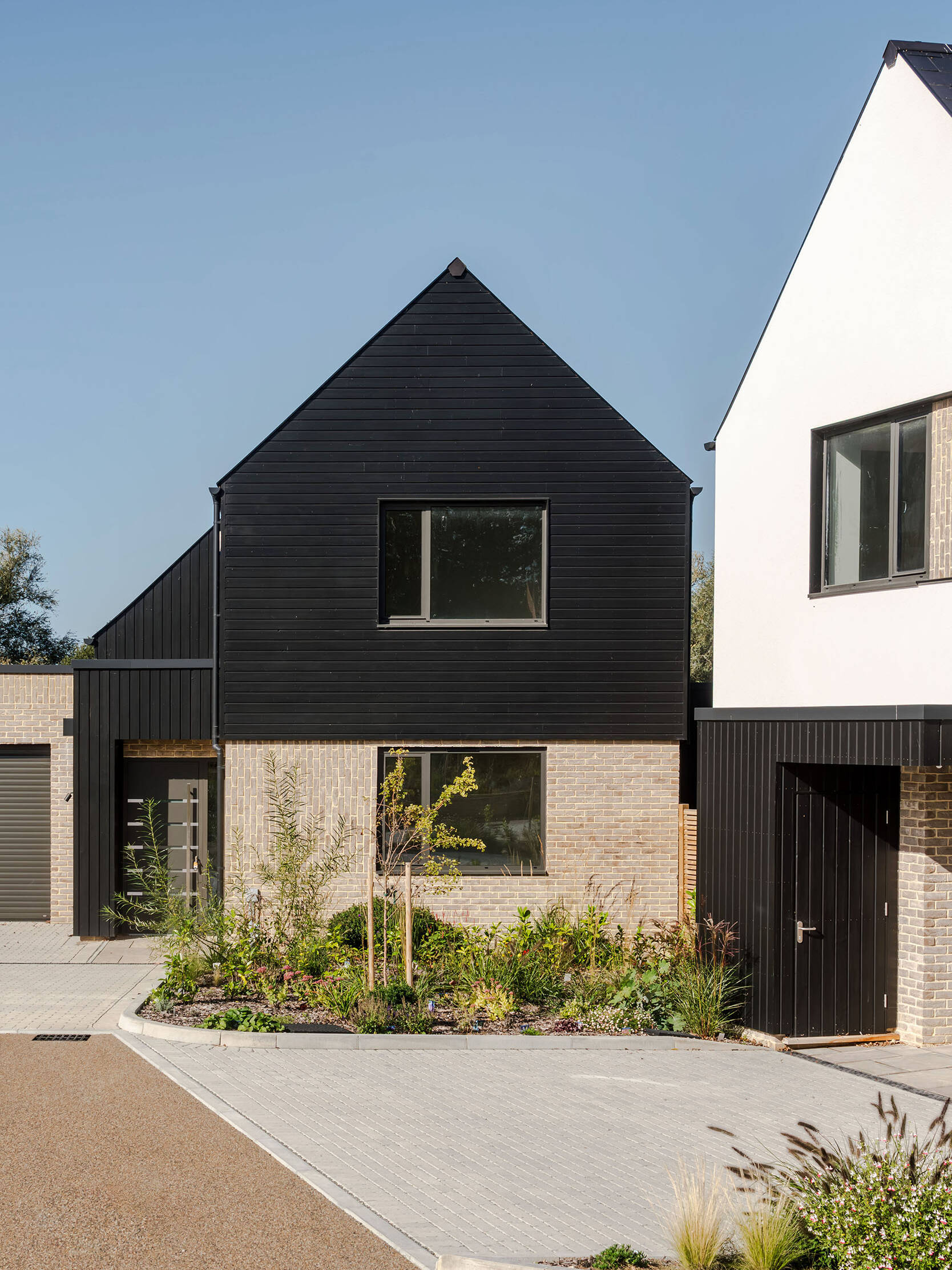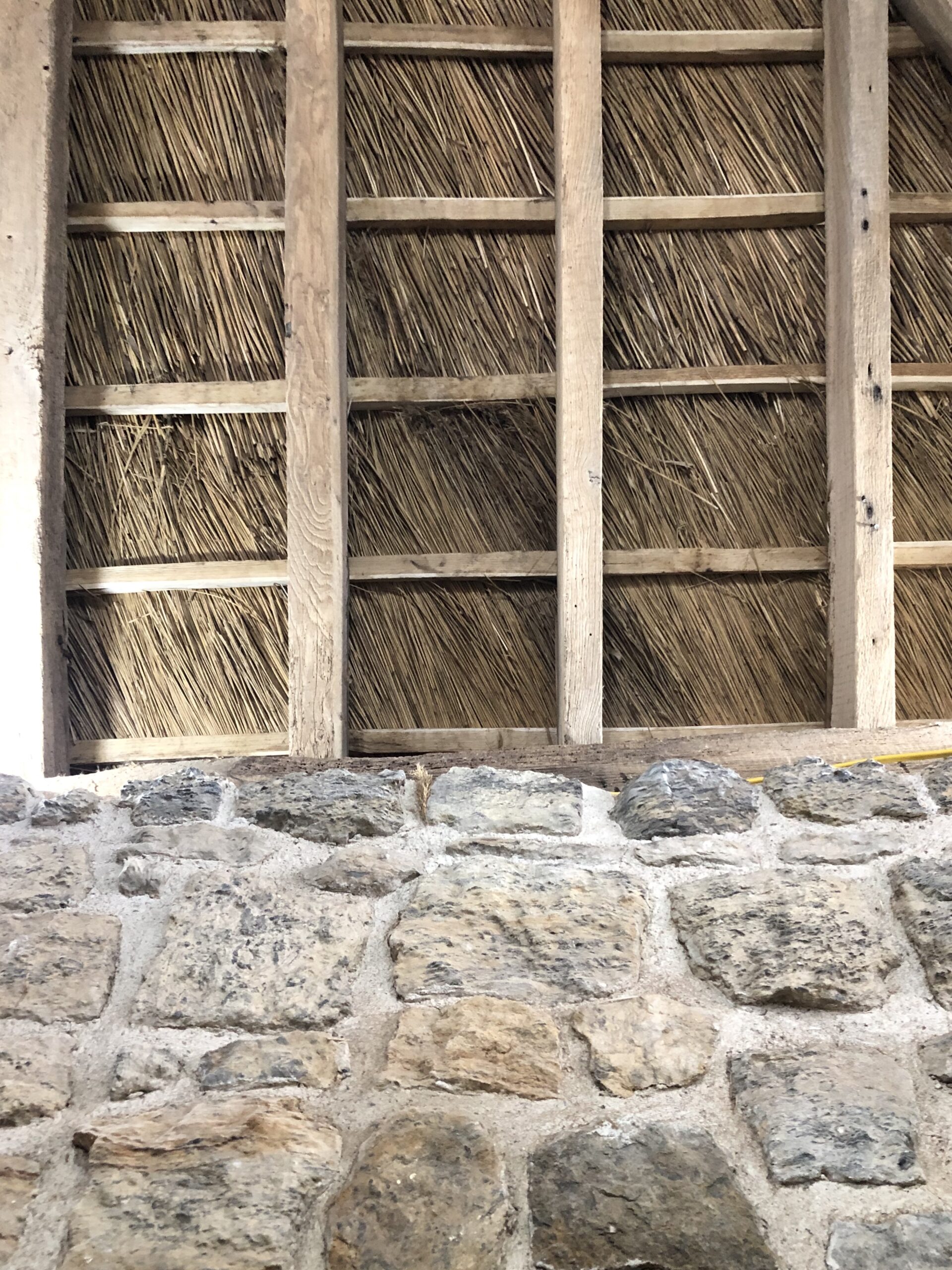RX Architects are an award-winning practice in East Sussex. Defined by the Rye Bay and Hastings coastline we deliver innovative projects from the South coast to the High Weald and beyond. We specialise in great design, strongly influenced by a sense of place.
Craft + Collaboration
Whether it’s the patina created on metal surfaces or the natural silvering process of timber, our aim is to create architecture which compliments its immediate environment and is enhanced by the natural weathering process. Robust buildings which continue to change and delight over time.
The design process in the studio often starts with hand crafted card models, which evolve through the project as a design tool.
RX Architects have a network of local craftspeople we work closely with on our projects. We believe that architecture is a collaborative process and we draw on the knowledge and expertise of these craftspeople to influence our work.
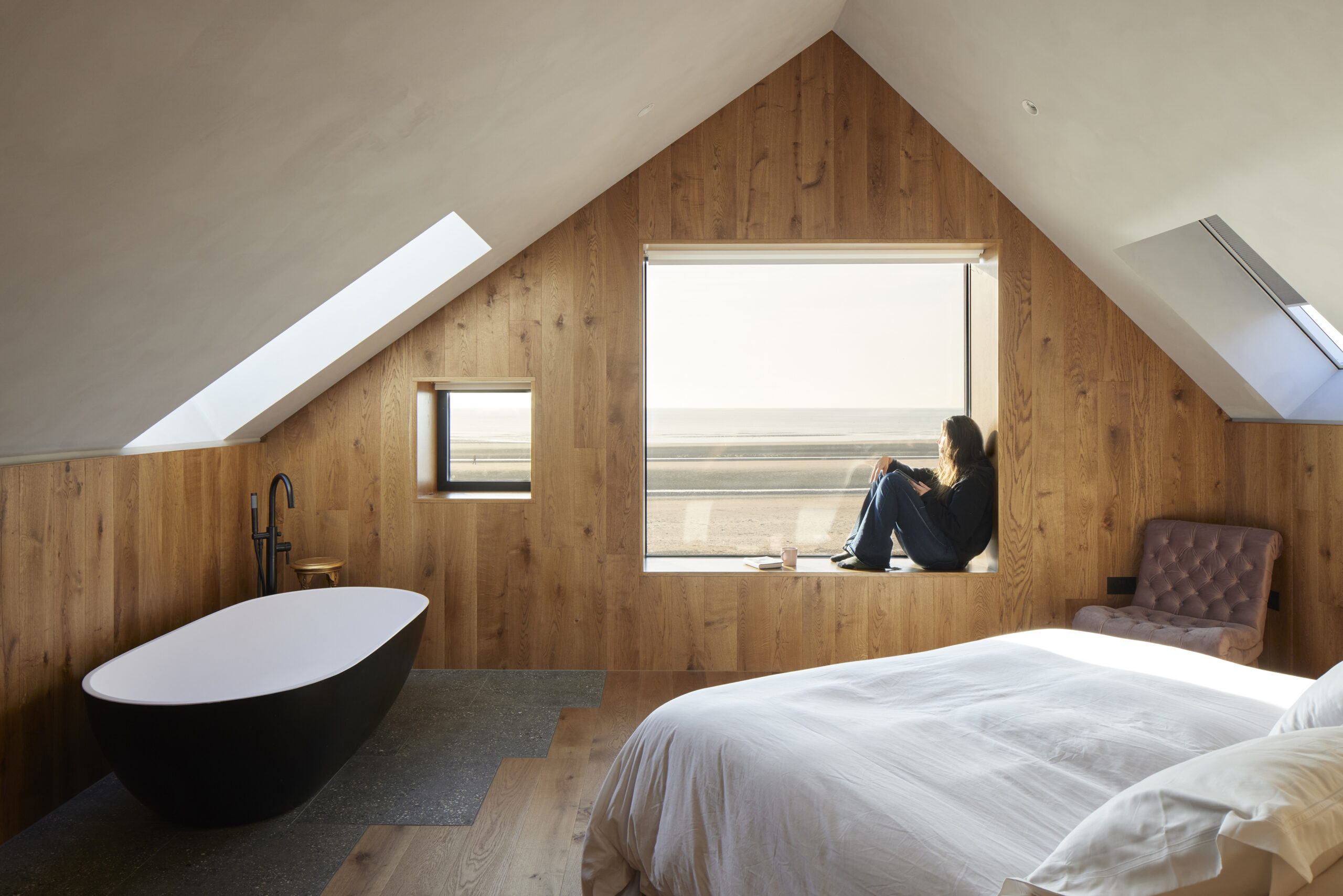
"From initial design concepts to completion, RX Architects were fantastic and great to work with throughout the project. The team have extensive contacts with specialist contractors and as a result, the build came within budget and on schedule."
Court Lodge | Romney Marsh
Contact

