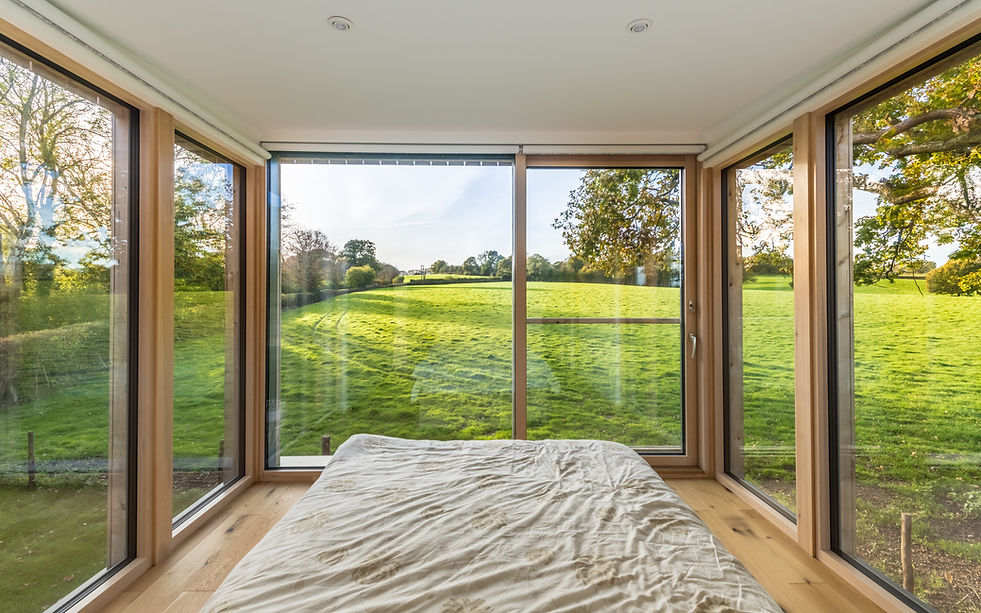_JPG.jpg)
Watcombe House
.
The project involves the demolition of the small original 1920’s bungalow with a new contemporary three bedroom house. The site back on to Flatropers Wood Nature reserve and is surrounded by woodland to the east but with views across open countryside to the west. The main consideration of the design was to make best use of the site, which is a long narrow triangular wedge. The existing cottage was very dark and felt very enclosed because of the high, dense boundary hedging. A key move in the proposals was to remove the hedging and in doing so, open up uninterrupted views across the adjoining country side and wood. This also vastly improves on the natural light getting into the site.
The new house has been designed to read as a cluster of buildings, typical of sporadic rural development of agricultural buildings. The plans provide a single storey element which contains the open plan kitchen, living and dining space. Off of this is a two storey building at 90 degrees which contains all of the bedrooms and bathrooms. The change in orientation creates a south facing courtyard feel, which gives a combination of enclosed private space to the rear, and open garden space with far reaching views to the front. There is also provision for a linking utility along with a detached garden studio building, a detached garden store and shed.
There are large glazed openings with the elevations clad in a combination of rough sawn cedar cladding and cedar shingles. The house is of timber frame construction and highly insulated and is powered by an Air Source Heat pump resulting in very low running costs.
Location: Beckley
Building Type: Residential
Budget: Confidential
Status: Completed 2018

_JPG.jpg)
_JPG.jpg)
_JPG.jpg)
_JPG.jpg)
